projects
Our Portfolio
Our Portfolio showcases the structural engineering projects completed for our clients, highlighting our expertise in creating safe, sustainable, and innovative structures. Each project is a testament to our commitment to excellence and our ability to deliver solutions that precisely meet the unique needs of every client. From residential buildings to large-scale commercial developments, our portfolio reflects the breadth and depth of our engineering capabilities.
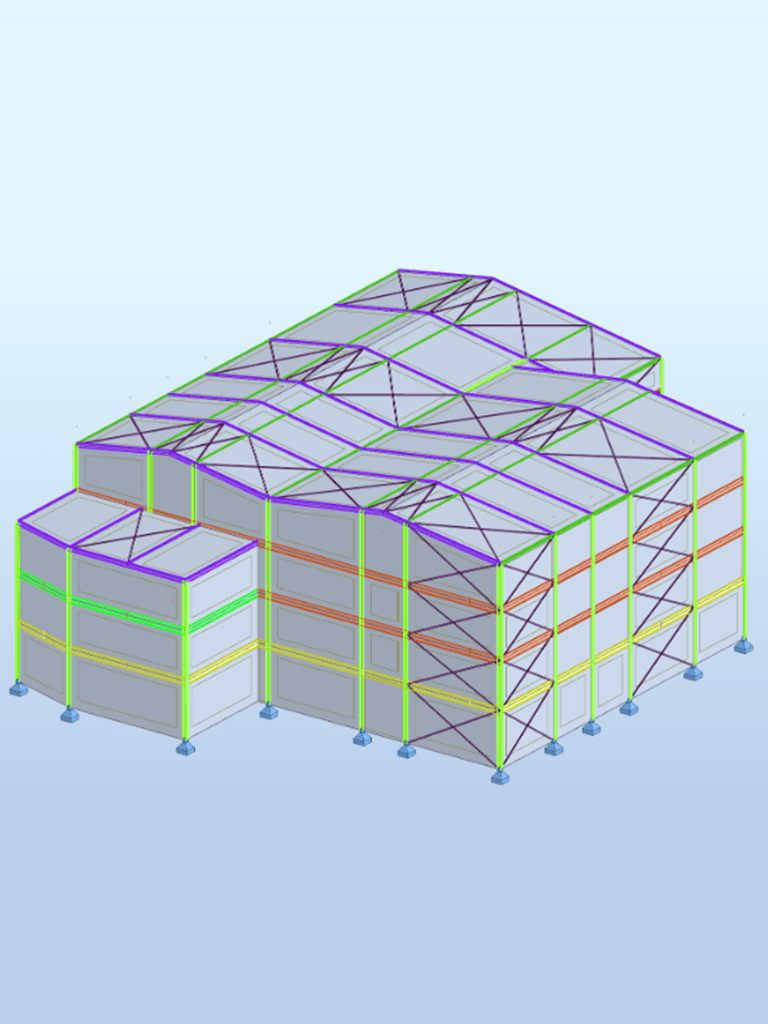
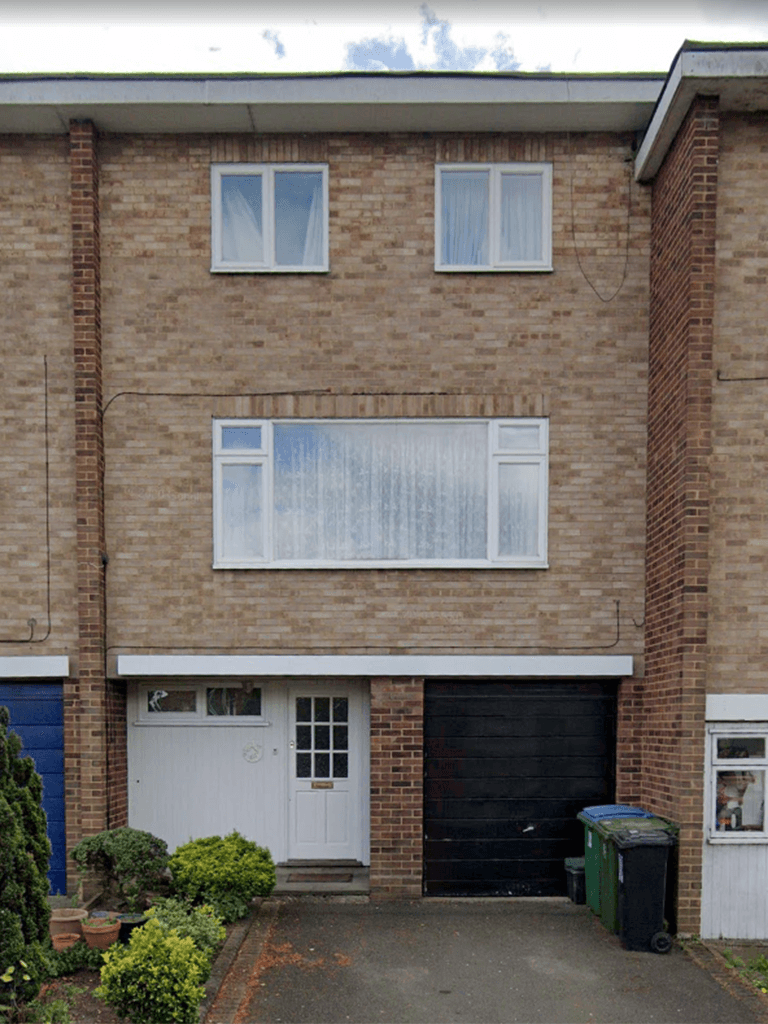
133 Linden Lea, UK
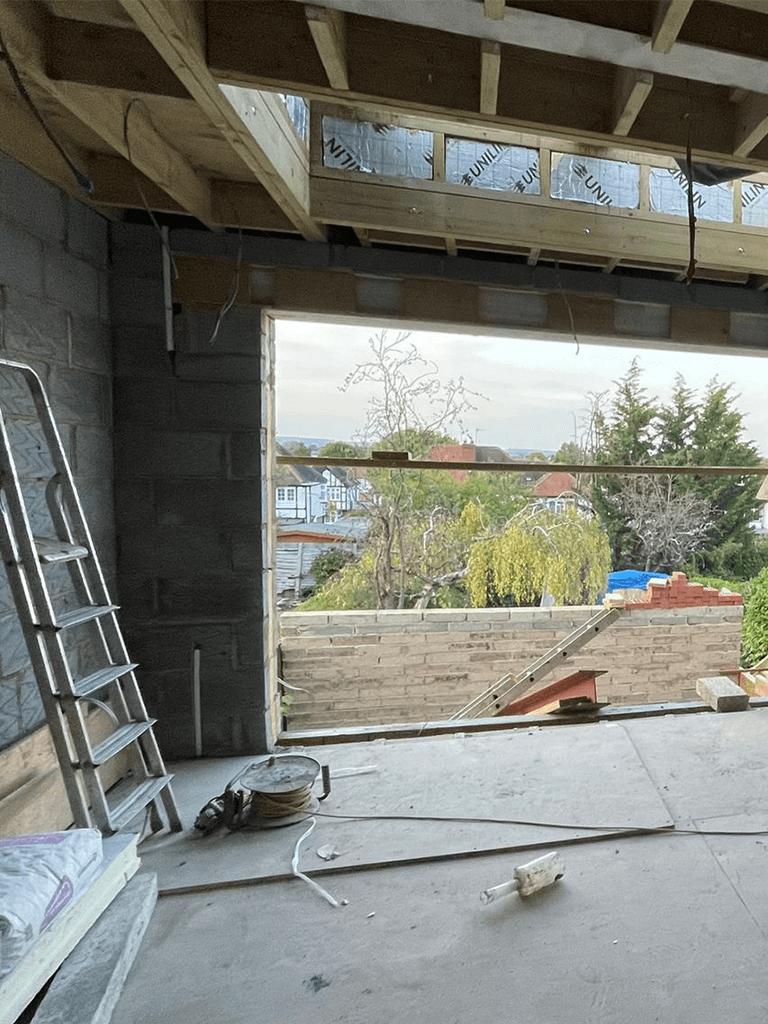
82 Blockley Road, Wembley, UK
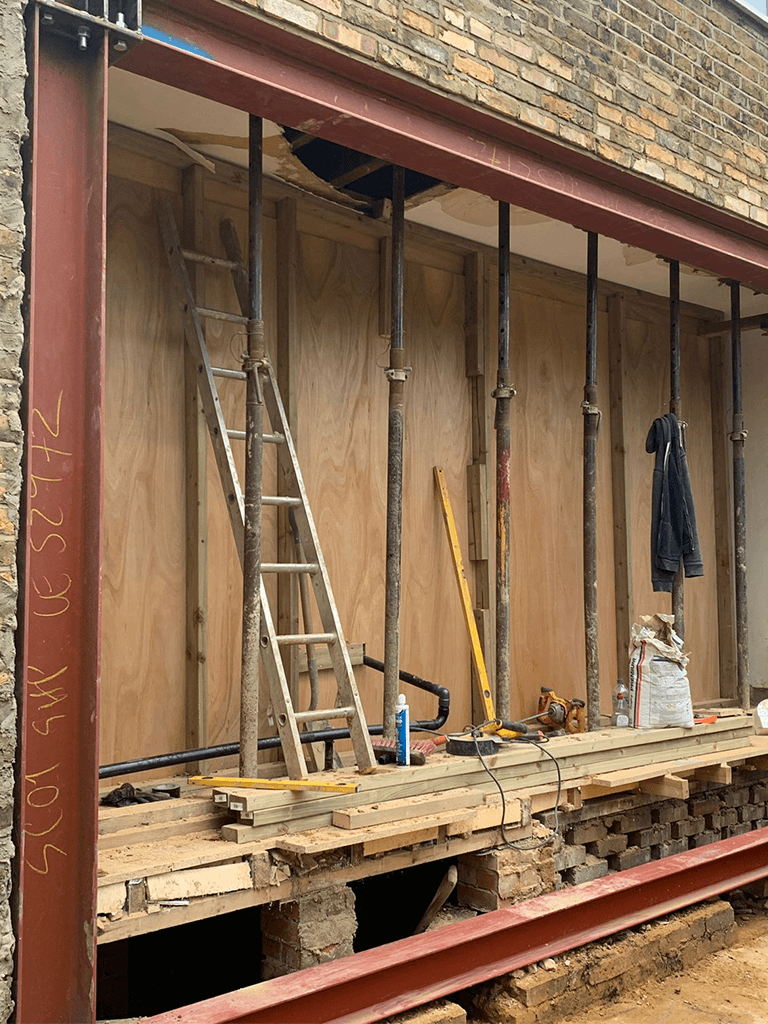
45 Hale End Road, London E17 4BG, UK
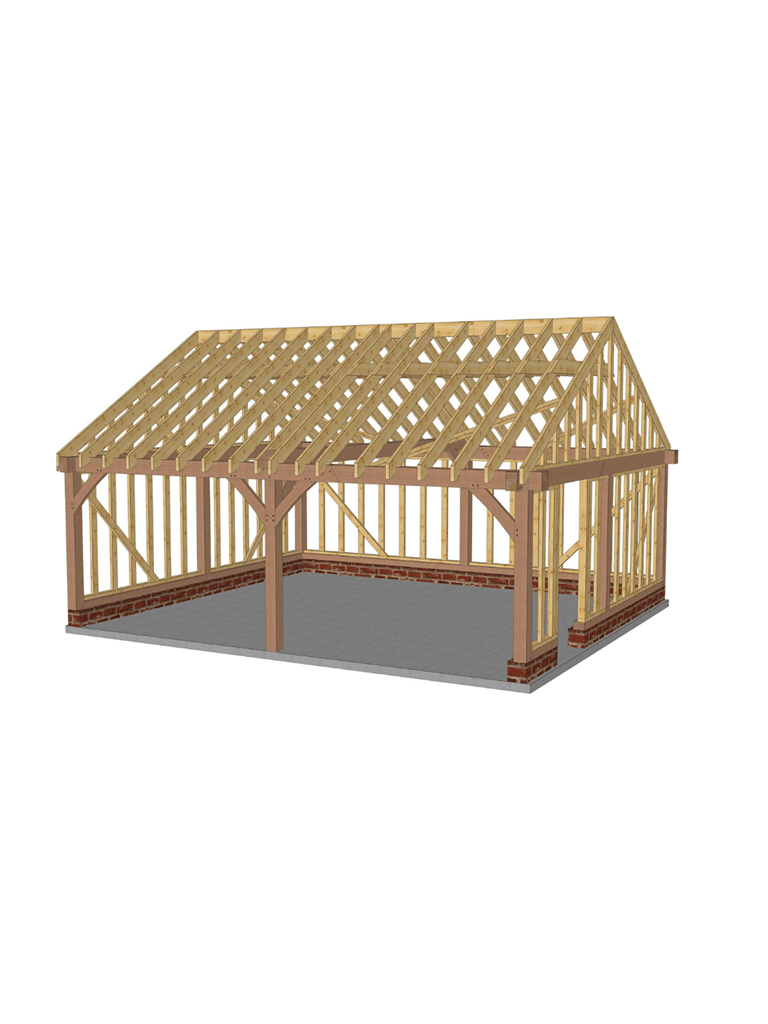
5. Commonmead Barn, Pagham, PO21 3PY, UK
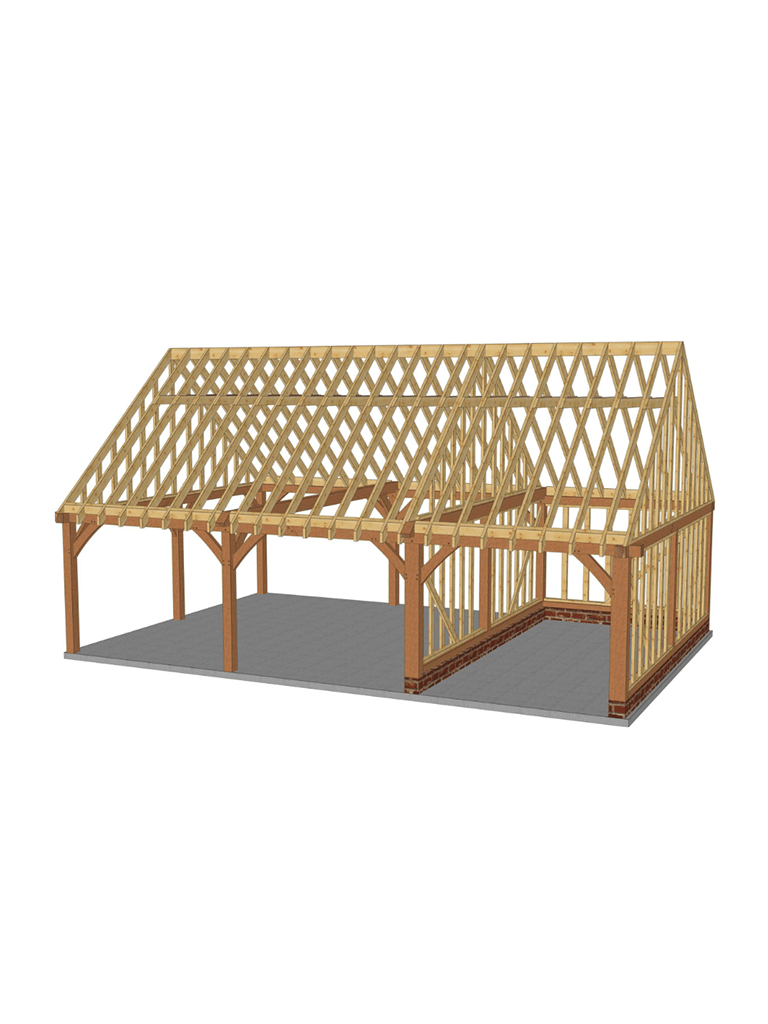
4 Castle Lane Wellingborough Northamptonshire, UK
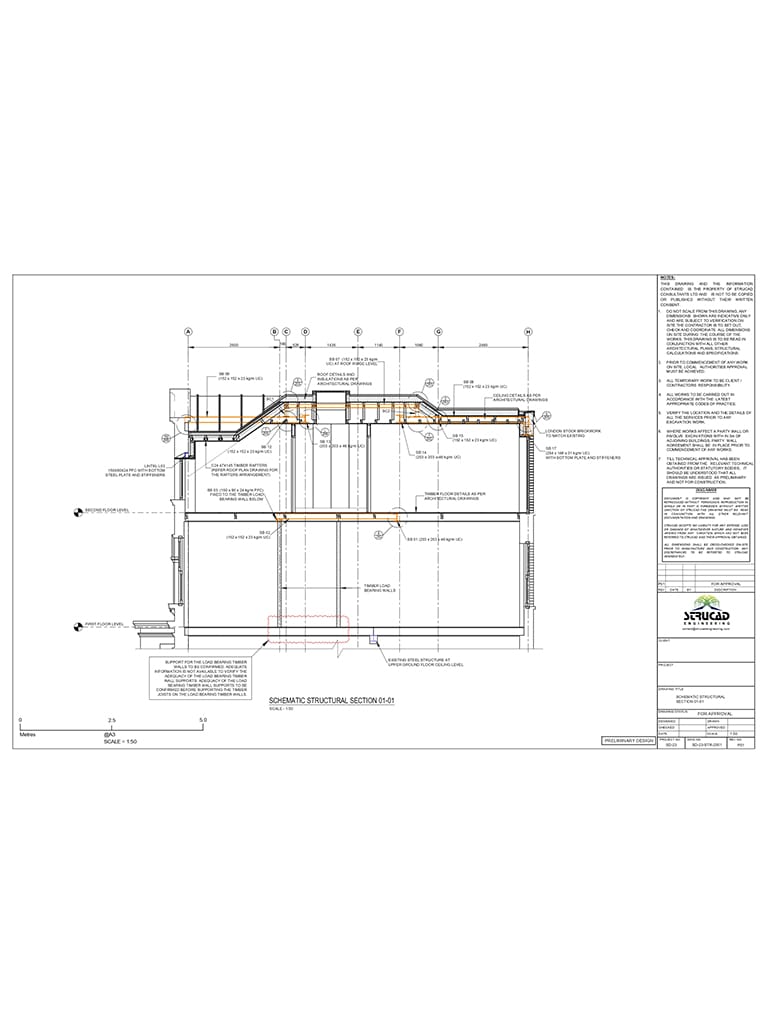
68 Westbourne Park Villas W2 5EB
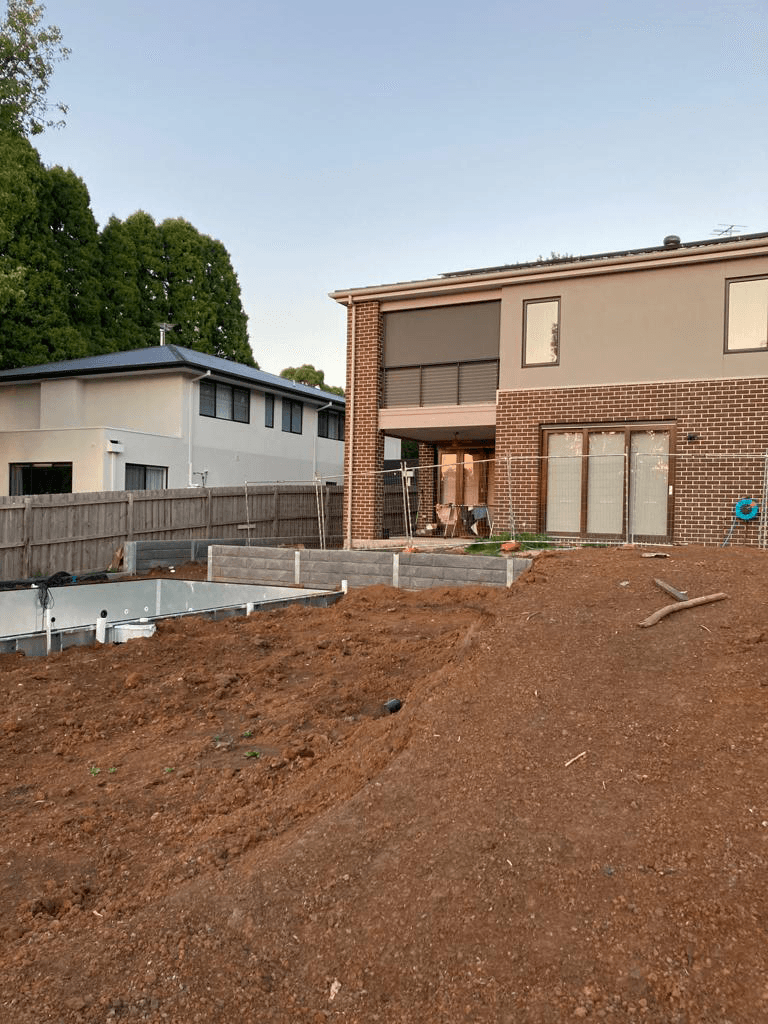
Lot 1 No.1 C Moncoe Street, Boronia, Australia
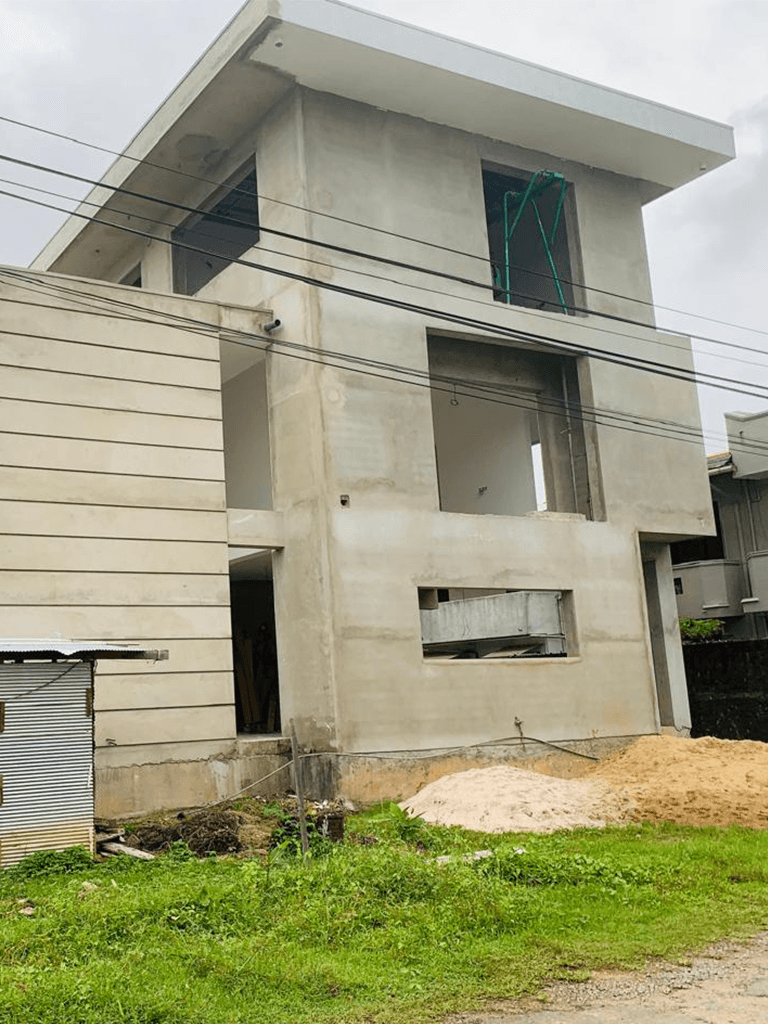
Residence At Pitakotte
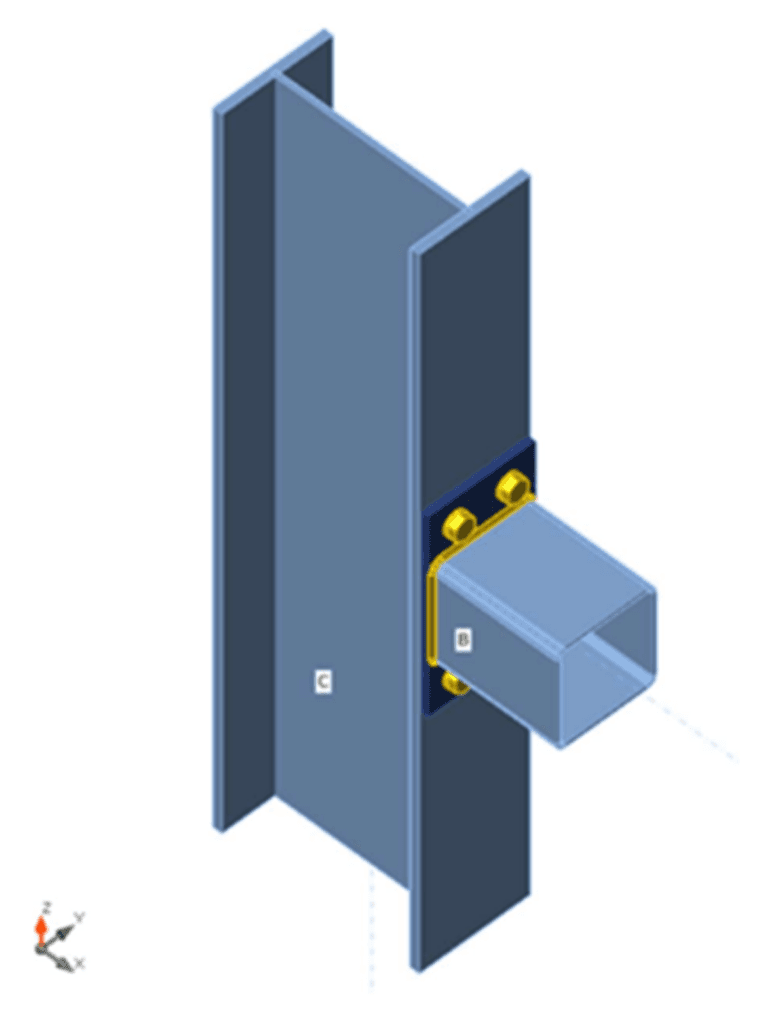
Steel Connection Designs
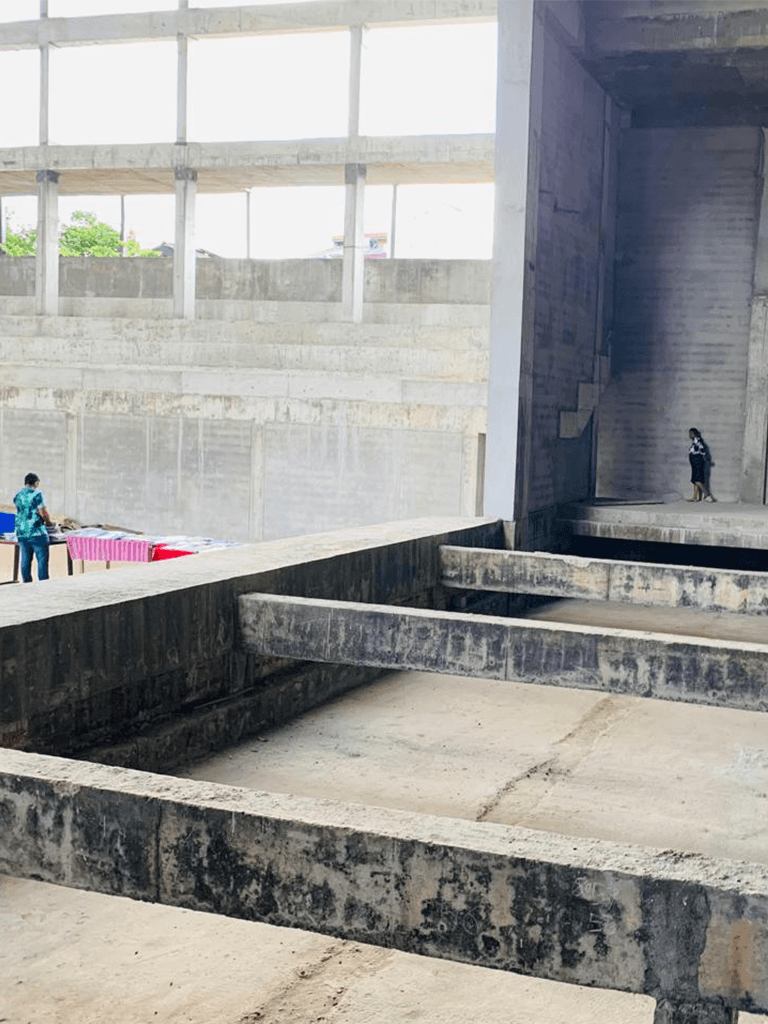
Proposed Stage for Anula College, Nugegoda, Sri Lanka
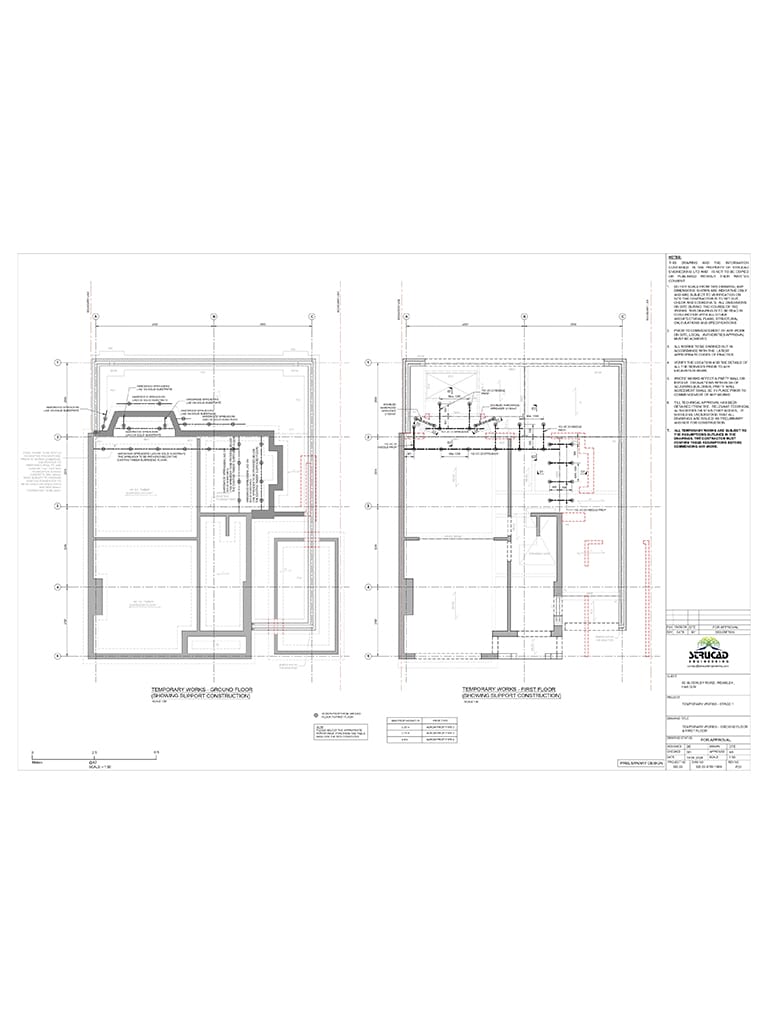
Temporary work design- 82 Blockley Road, Wembley, UK
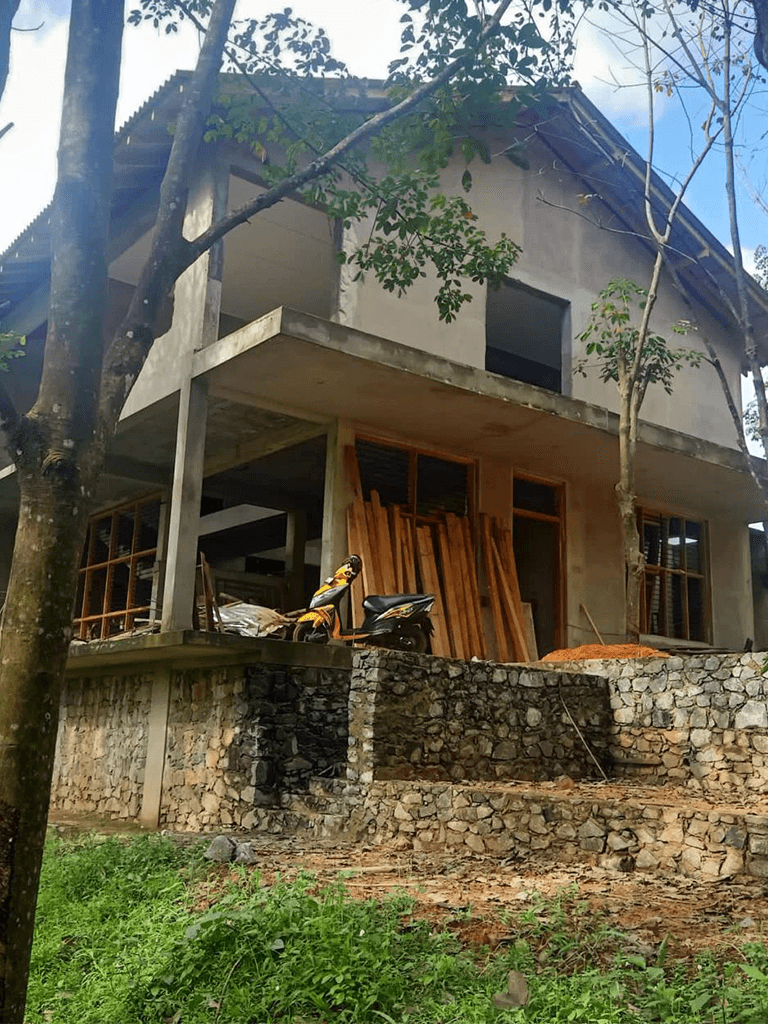
Proposed Residence , Wewaldeiya, Sri Lanka
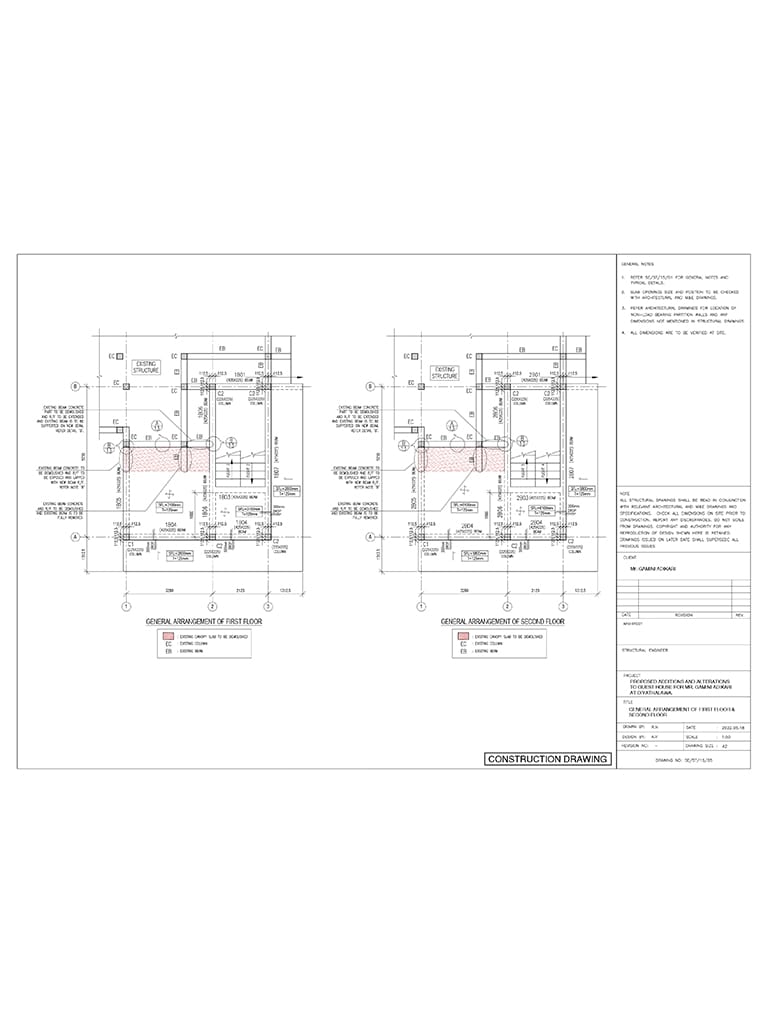
Proposed Guest House, Diyathalawa, Sri Lanka
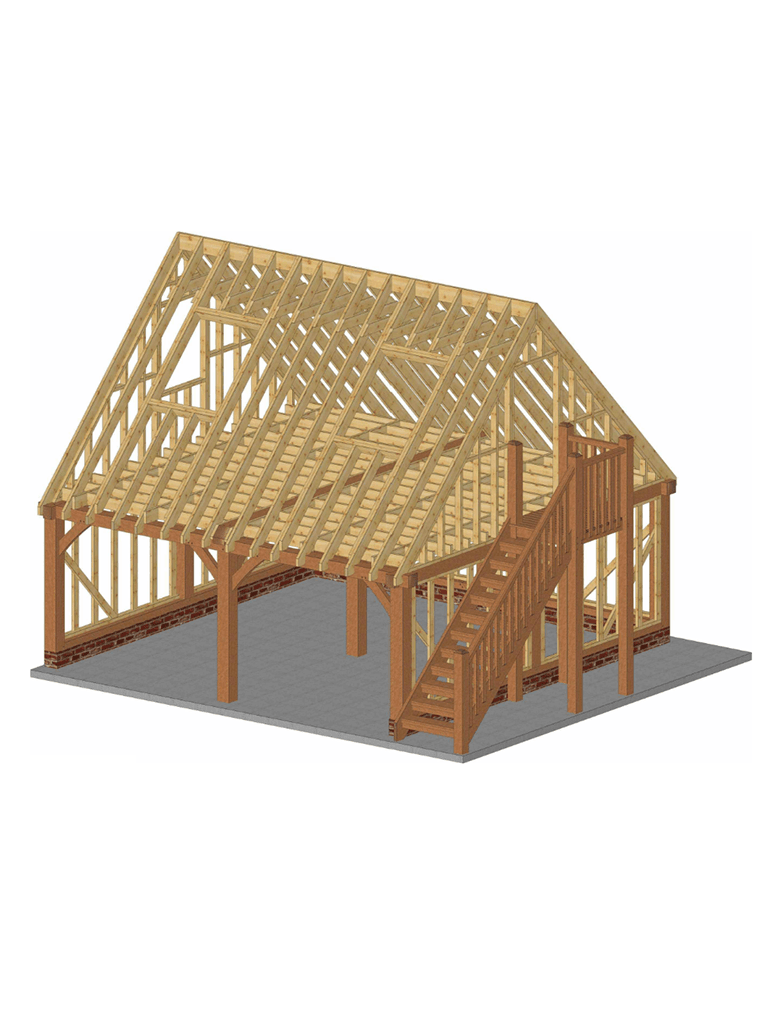
15. Yeomans, Batts Lane, Pulborough, Horsham, West Sussex
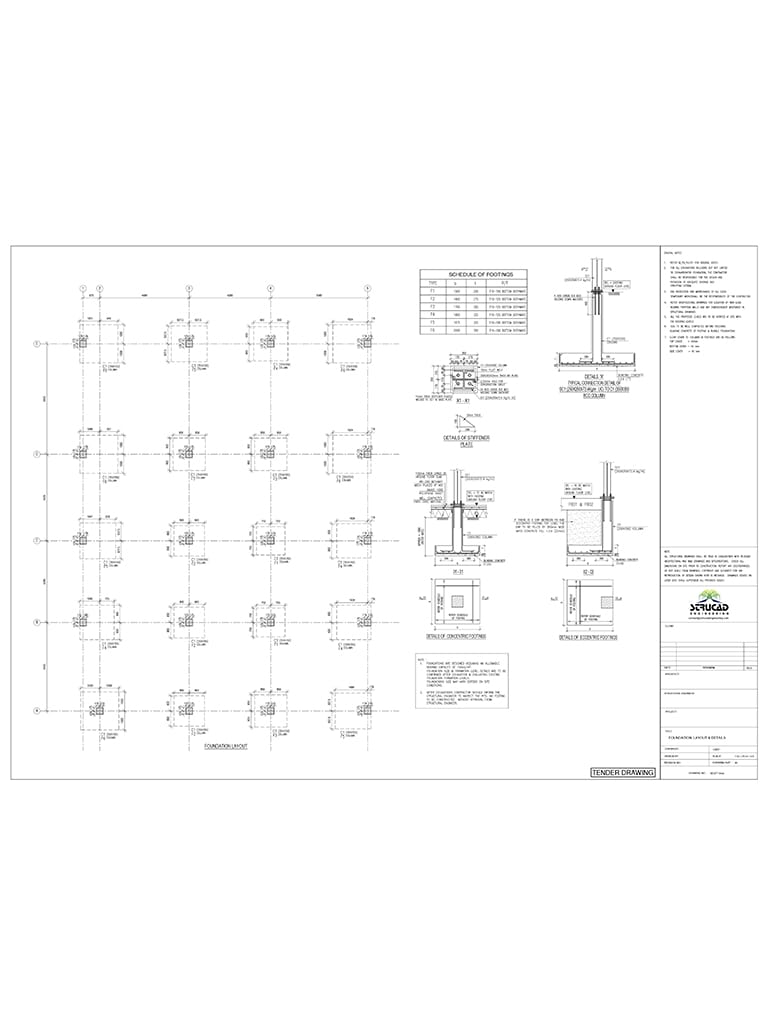
Proposed Salaka Building , Union Place, Sri Lanka
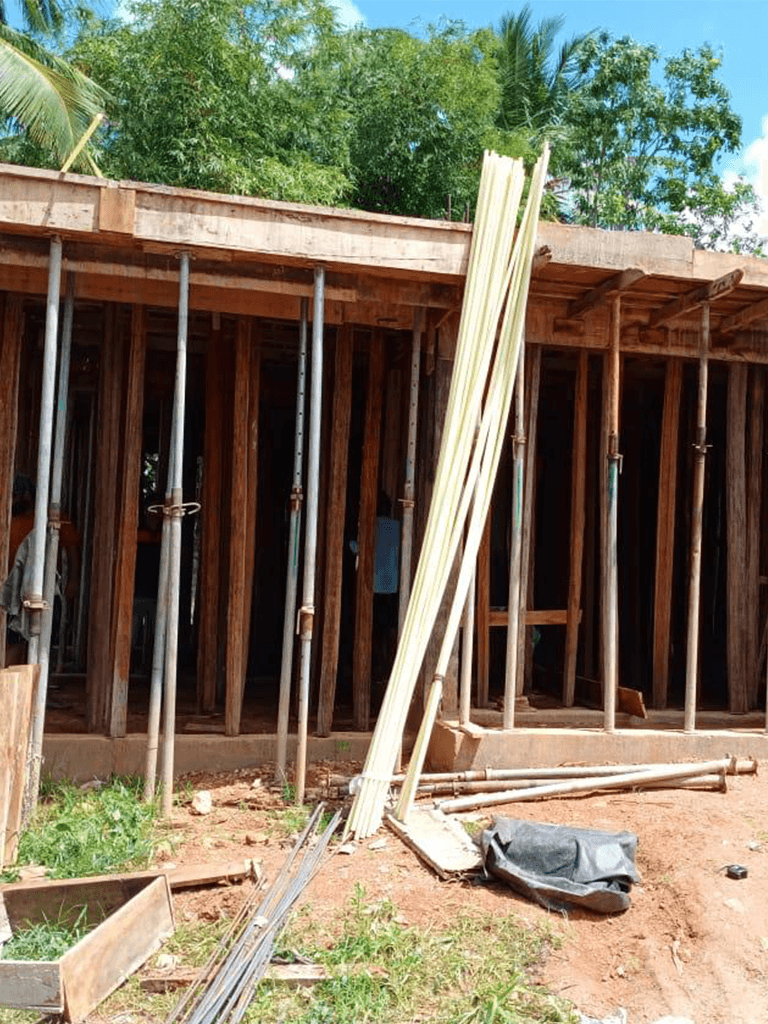
Proposed Residence at Katunayaka
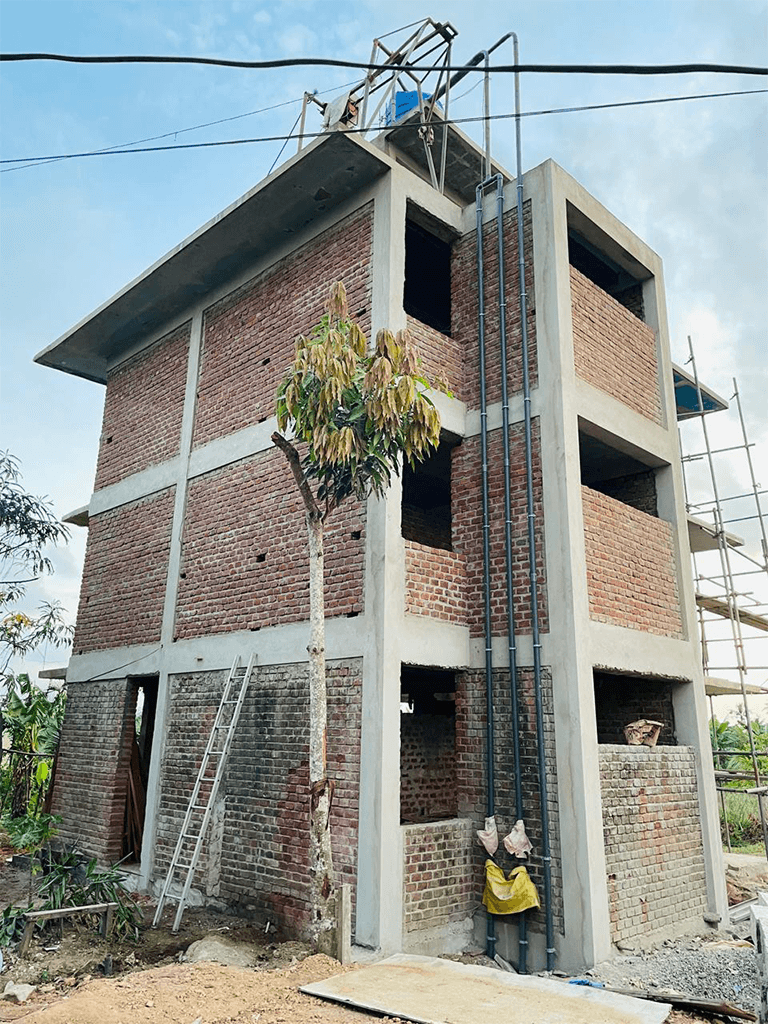
Proposed Wajira Villas, Sri Lanka
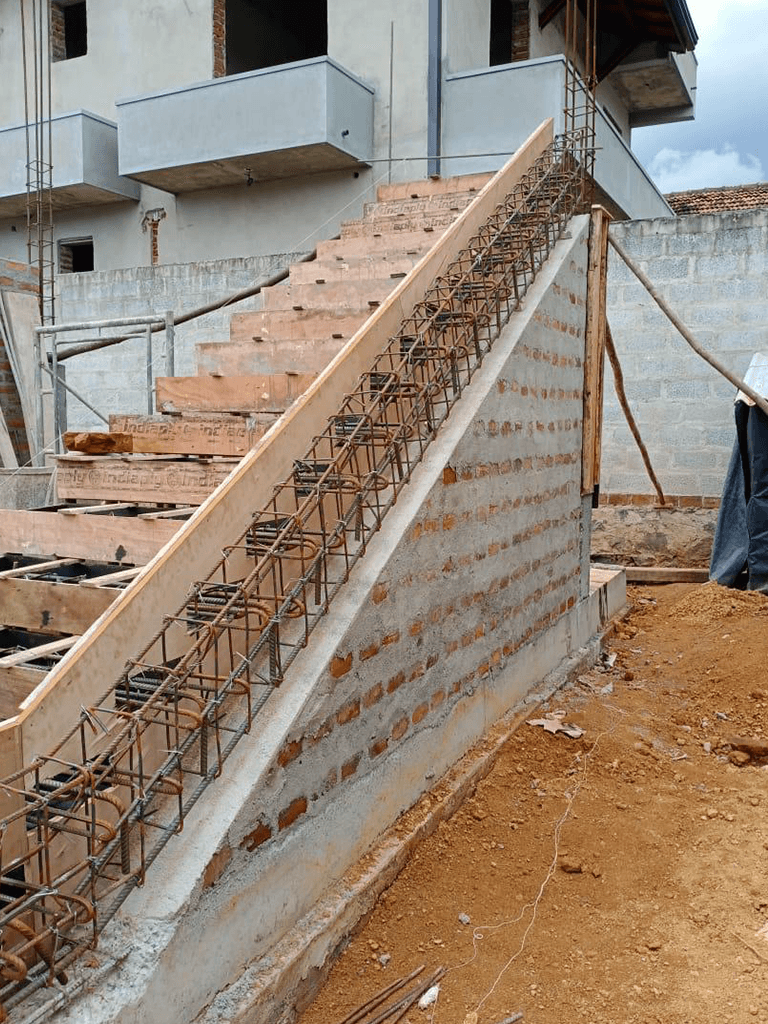
Proposed Residence, Panadura, Sri Lanka

Proposed Residence, Yakkala, Sri Lanka
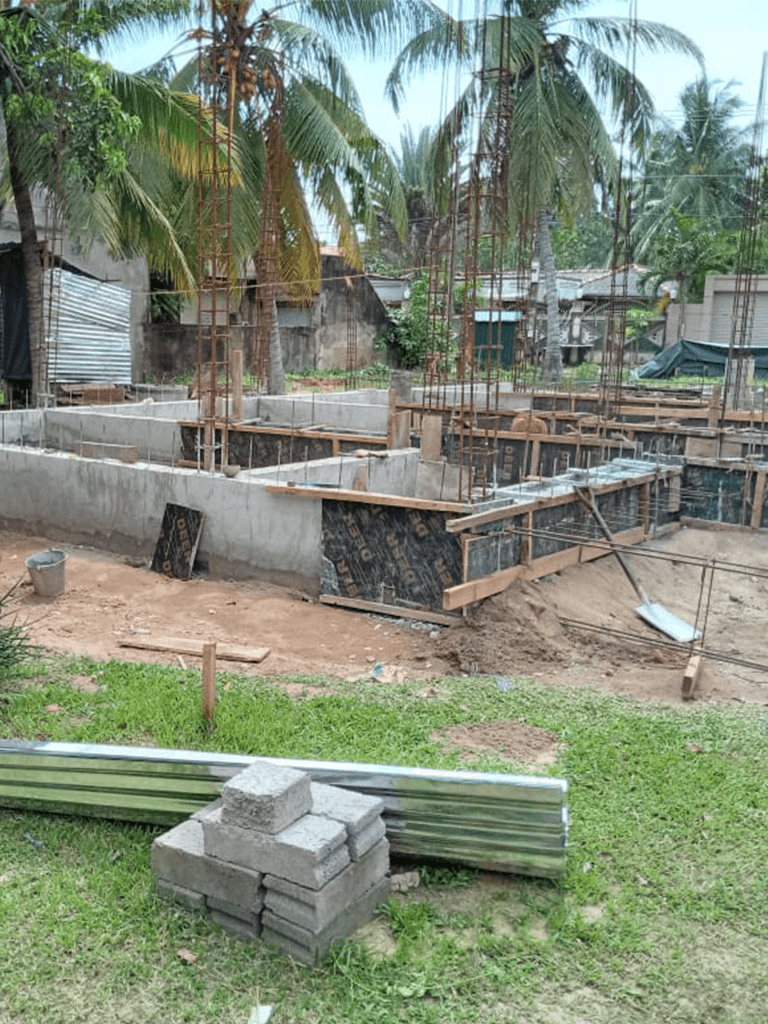
Proposed Residence Jaela, Sri Lanka
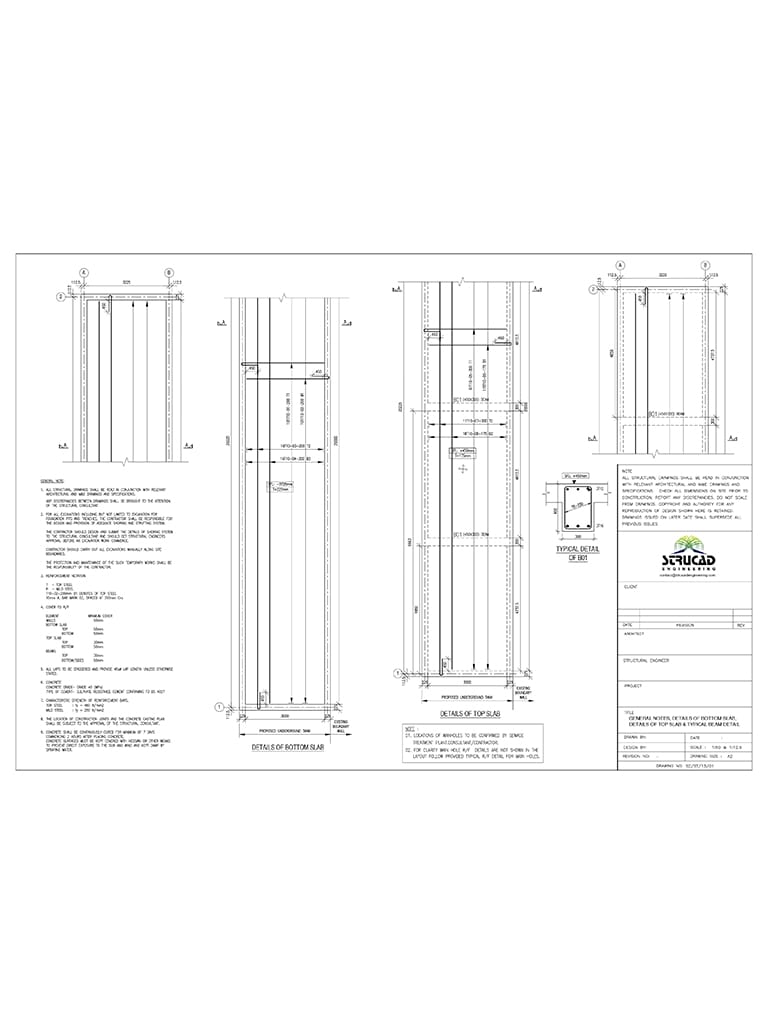
Proposed Toxic Water Tank, BOI, Sri Lanka
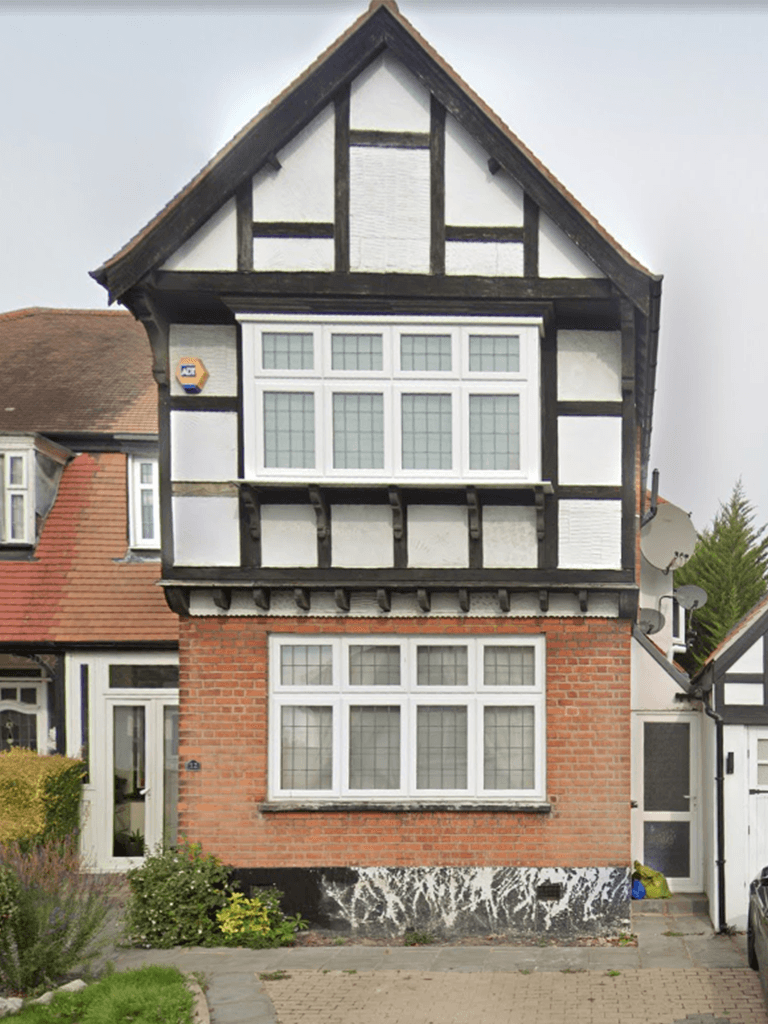
12 Stapenhill Road, Wembley
READY TO TURN YOUR VISION INTO REALITY?












Strucad Engineering is committed to delivering precision, innovation, and reliability in every structural solution. With a passion for excellence, we engineer structures that stand strong for generations. Connect with us to build the future together.
Information
Location
-
30/4, 4th Lane, Obahena Road, Madiwela, Kotte
Sri Lanka
Newsletter
© 2024 – 2025 | Alrights reserved by STRUCAD ENGINEERING | CMS Provider Epceylon

